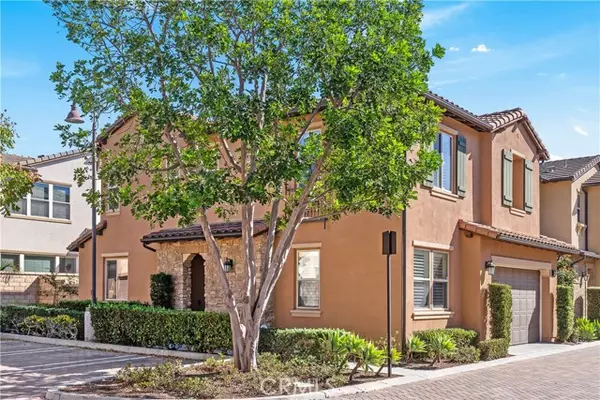
UPDATED:
10/28/2024 07:55 AM
Key Details
Property Type Single Family Home
Sub Type Detached
Listing Status Active
Purchase Type For Sale
Square Footage 1,712 sqft
Price per Sqft $852
MLS Listing ID CROC24218623
Bedrooms 4
Full Baths 3
HOA Fees $274/mo
HOA Y/N Yes
Originating Board Datashare California Regional
Year Built 2014
Lot Size 2,325 Sqft
Property Description
Location
State CA
County Orange
Interior
Cooling Ceiling Fan(s), Central Air, Other
Flooring Tile, Carpet
Fireplaces Type Other
Fireplace Yes
Window Features Double Pane Windows
Appliance Dishwasher, Disposal, Gas Range, Range, Tankless Water Heater
Laundry Laundry Room, Inside, Upper Level
Exterior
Garage Spaces 2.0
Pool Spa
Amenities Available Clubhouse, Playground, Pool, Spa/Hot Tub, Tennis Court(s), Other, Barbecue, BBQ Area, Dog Park, Park, Picnic Area, Trail(s)
View None
Handicap Access Other
Parking Type Attached, Int Access From Garage, Other, Garage Faces Side
Private Pool false
Building
Lot Description Close to Clubhouse, Corner Lot, Other
Story 2
Foundation Slab
Water Public
Architectural Style Contemporary
Schools
School District Saddleback Valley Unified




