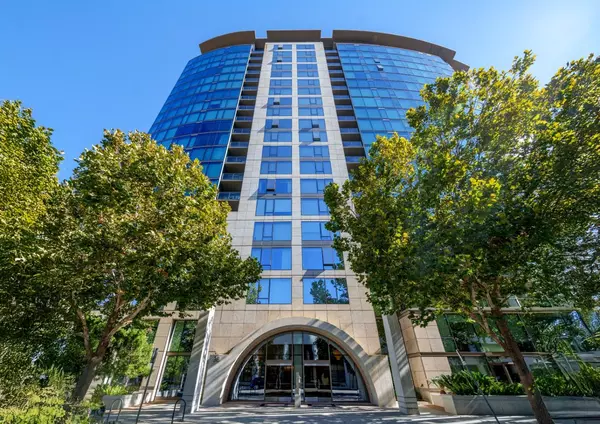
OPEN HOUSE
Sat Nov 02, 1:00pm - 4:00pm
Sun Nov 03, 1:00pm - 4:00pm
UPDATED:
10/30/2024 03:41 AM
Key Details
Property Type Condo
Sub Type Condominium
Listing Status Active
Purchase Type For Sale
Square Footage 953 sqft
Price per Sqft $759
MLS Listing ID ML81983660
Bedrooms 1
Full Baths 1
HOA Fees $588/mo
HOA Y/N 1
Year Built 2008
Property Description
Location
State CA
County Santa Clara
Area Central San Jose
Zoning DC
Rooms
Family Room Kitchen / Family Room Combo
Dining Room Eat in Kitchen
Kitchen Countertop - Quartz, Dishwasher, Exhaust Fan, Garbage Disposal, Island, Oven Range - Built-In, Gas, Refrigerator
Interior
Heating Central Forced Air - Gas
Cooling Central AC
Flooring Vinyl / Linoleum
Laundry Washer / Dryer
Exterior
Garage Common Parking Area, Covered Parking
Garage Spaces 1.0
Utilities Available Public Utilities
Roof Type Tile
Building
Story 1
Foundation Concrete Slab
Sewer Sewer - Public
Water Public
Level or Stories 1
Others
HOA Fee Include Common Area Electricity,Common Area Gas,Pool, Spa, or Tennis,Reserves,Roof
Restrictions Other
Tax ID 259-59-059
Security Features Controlled / Secured Access
Horse Property No
Special Listing Condition Not Applicable




