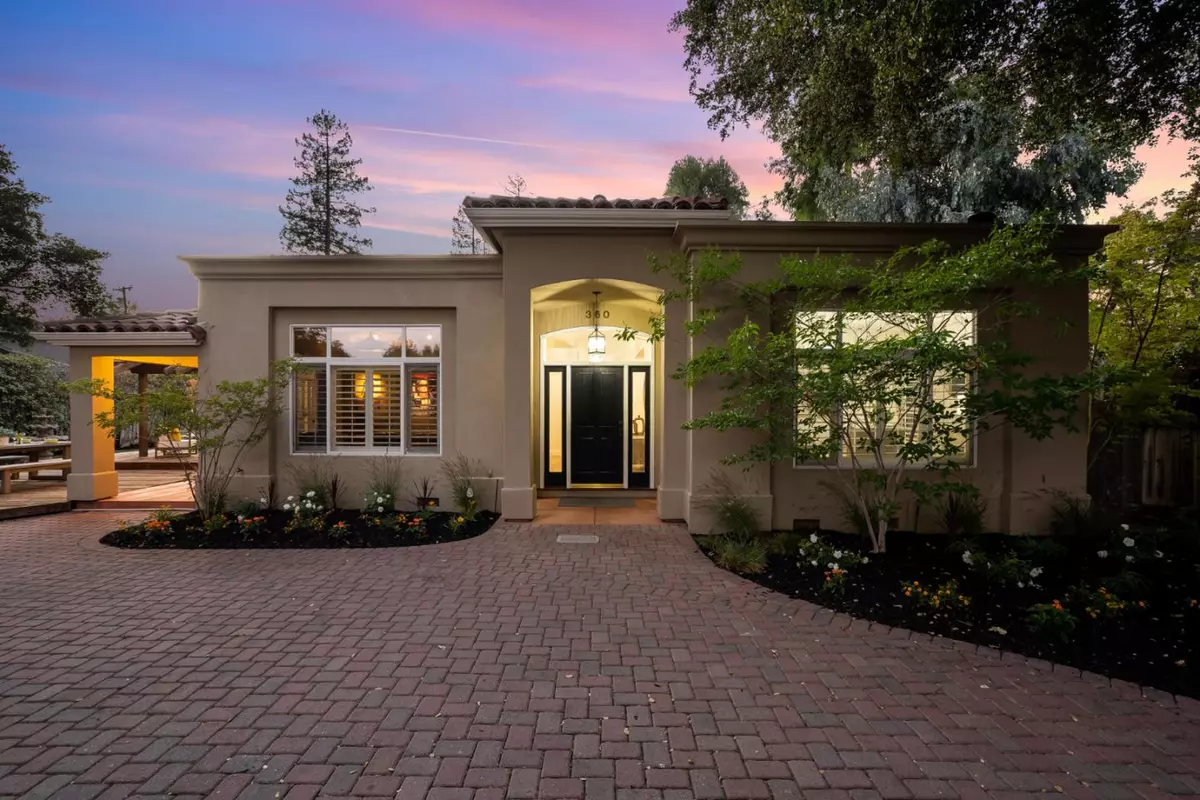$4,695,000
$4,388,000
7.0%For more information regarding the value of a property, please contact us for a free consultation.
360 W Meadow DR Palo Alto, CA 94306
4 Beds
3 Baths
3,032 SqFt
Key Details
Sold Price $4,695,000
Property Type Single Family Home
Sub Type Single Family Home
Listing Status Sold
Purchase Type For Sale
Square Footage 3,032 sqft
Price per Sqft $1,548
MLS Listing ID ML81861237
Sold Date 12/22/21
Bedrooms 4
Full Baths 3
Year Built 1997
Lot Size 0.379 Acres
Property Description
Situated at the end of a private drive, this bright and inviting home boasts recent upgrades, high ceilings, and hardwood flooring. Off the entry sits a generous den and separate home theater that will delight guests and family alike. The sun-drenched great room opens onto a spacious kitchen and dining room with modern appliances, brand new countertops, and ample space. The primary bedroom offers a walk-in closet and whirlpool tub. Two additional bedrooms share an adjoining full bath. Outside, find a large yard with a patio and gated garden. Amenities include solar power and an operational well. Perfect for tech commuters, reach major companies, including Tesla, Microsoft, and Google, in about 10 minutes by car. Convenient public transit means you can access the entire Bay Area, and locals enjoy bustling Midtown and Downtown Palo Alto nearby. Desirable Palo Alto schools are an added bonus. Head outside to enjoy Robles Park, or reach Palo Alto Hills in a few minutes drive.
Location
State CA
County Santa Clara
Area Ventura
Zoning R1
Rooms
Family Room Kitchen / Family Room Combo
Other Rooms Den / Study / Office, Formal Entry, Media / Home Theater
Dining Room Breakfast Bar, Breakfast Nook, Dining Area
Kitchen Cooktop - Gas, Countertop - Quartz, Dishwasher, Garbage Disposal, Hood Over Range, Hookups - Ice Maker, Island with Sink, Oven - Built-In, Oven - Electric, Pantry, Refrigerator
Interior
Heating Central Forced Air - Gas
Cooling Central AC
Flooring Carpet, Tile, Wood
Fireplaces Type Gas Burning, Gas Log, Living Room, Other Location
Laundry Electricity Hookup (110V), Electricity Hookup (220V), Gas Hookup, Inside, Tub / Sink
Exterior
Exterior Feature Back Yard, Deck , Dog Run / Kennel, Fenced, Low Maintenance, Sprinklers - Auto, Sprinklers - Lawn, Storage Shed / Structure
Parking Features Carport , Detached Garage, Electric Gate, Enclosed, Gate / Door Opener, Off-Street Parking, On Street
Garage Spaces 2.0
Fence Complete Perimeter, Fenced, Gate, Mixed Height / Type, Wood
Utilities Available Natural Gas, Public Utilities, Solar Panels - Owned
Roof Type Rolled Composition,Tile
Building
Lot Description Flag Lot
Story 1
Foundation Concrete Perimeter
Sewer Sewer - Public
Water Public, Well
Level or Stories 1
Others
Tax ID 132-43-175
Security Features Security Alarm
Horse Property No
Special Listing Condition Not Applicable
Read Less
Want to know what your home might be worth? Contact us for a FREE valuation!

Our team is ready to help you sell your home for the highest possible price ASAP

© 2024 MLSListings Inc. All rights reserved.
Bought with June Zhong • Maxreal
GET MORE INFORMATION






