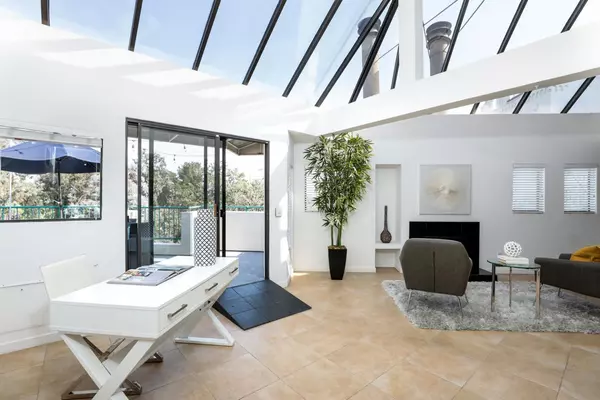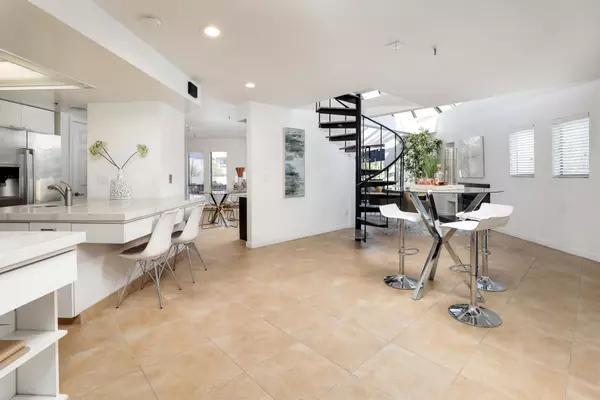$2,600,000
$2,795,000
7.0%For more information regarding the value of a property, please contact us for a free consultation.
365 Forest AVE 4E Palo Alto, CA 94301
2 Beds
3 Baths
2,264 SqFt
Key Details
Sold Price $2,600,000
Property Type Condo
Sub Type Condominium
Listing Status Sold
Purchase Type For Sale
Square Footage 2,264 sqft
Price per Sqft $1,148
MLS Listing ID ML81865648
Sold Date 12/15/21
Style Contemporary,Mediterranean
Bedrooms 2
Full Baths 3
HOA Fees $885/mo
HOA Y/N 1
Year Built 1981
Lot Size 1,260 Sqft
Property Description
Dramatic 2 Level Penthouse in the Heart of Downtown Palo Alto! Spacious and unique property located on the 4th and 5th floors with vaulted greenhouse windows and skylights. This light filled condo has over 2260 sq ft of living space with 4 balconies including an over 600 sq ft expansive private main deck with captivating views. This is the perfect home for entertaining or just relaxing. The flexible floorplan includes updated kitchen with island and new quartz countertops, large separate dining room, spacious living room with fireplace. Upstairs features include 2 bedroom suites, separate laundry room plus large loft open to lower level, perfect for home office. This must-see property is just 2 blocks from University Ave and all that Downtown Palo Alto offers including weekly farmers market. Just minutes to Stanford, freeways and the entire Bay Area. Secured building with 2 car underground parking. Come check it out and you will fall in love with it!
Location
State CA
County Santa Clara
Area Downtown Palo Alto
Building/Complex Name 365 Forest
Zoning CDC
Rooms
Family Room Separate Family Room
Other Rooms Laundry Room, Loft, Storage
Dining Room Breakfast Bar, Breakfast Room, Formal Dining Room, Skylight
Kitchen 220 Volt Outlet, Countertop - Quartz, Dishwasher, Garbage Disposal, Hookups - Ice Maker, Ice Maker, Island with Sink, Microwave, Oven - Self Cleaning, Oven Range - Electric, Pantry, Refrigerator
Interior
Heating Baseboard, Electric, Individual Room Controls
Cooling Window / Wall Unit, Other
Flooring Carpet, Granite, Hardwood, Tile
Fireplaces Type Family Room, Living Room
Laundry Dryer, Electricity Hookup (220V), Inside, Upper Floor, Washer
Exterior
Exterior Feature Balcony / Patio
Parking Features Assigned Spaces, Electric Gate, Gate / Door Opener, Underground Parking
Garage Spaces 2.0
Fence None
Community Features Additional Storage, Elevator, Trash Chute
Utilities Available Individual Electric Meters, Public Utilities
View City Lights, Hills
Roof Type Rolled Composition
Building
Lot Description Grade - Level
Faces Northeast
Story 2
Unit Features Corner Unit,Other Unit Below,Top Floor or Penthouse ,Unit Faces Street
Foundation Concrete Slab
Sewer Sewer - Public
Water Public
Level or Stories 2
Others
HOA Fee Include Common Area Electricity,Exterior Painting,Garbage,Insurance - Common Area,Insurance - Earthquake,Insurance - Liability ,Insurance - Structure,Landscaping / Gardening,Maintenance - Common Area,Maintenance - Exterior,Management Fee,Reserves,Roof
Restrictions Pets - Allowed
Tax ID 120-62-017
Security Features Controlled / Secured Access,Fire Alarm ,Fire Escape,Fire System - Sprinkler,Secured Garage / Parking,Security Building
Horse Property No
Special Listing Condition Not Applicable
Read Less
Want to know what your home might be worth? Contact us for a FREE valuation!

Our team is ready to help you sell your home for the highest possible price ASAP

© 2024 MLSListings Inc. All rights reserved.
Bought with Sonia Maiello • Intero Real Estate Services
GET MORE INFORMATION






