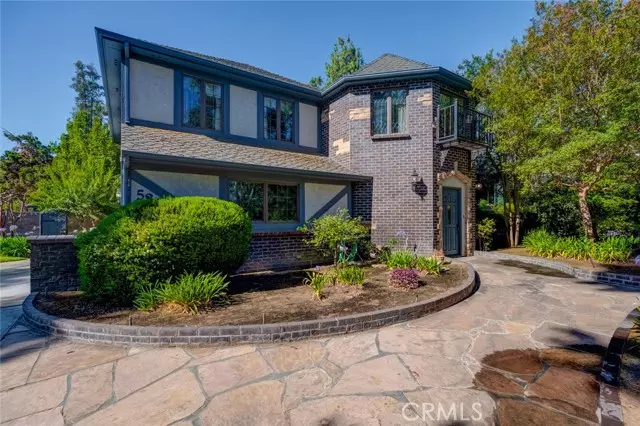Bought with General NONMEMBER • NONMEMBER MRML
$650,000
$665,000
2.3%For more information regarding the value of a property, please contact us for a free consultation.
5891 Mulberry Avenue Atwater, CA 95301
4 Beds
3 Baths
3,281 SqFt
Key Details
Sold Price $650,000
Property Type Single Family Home
Sub Type Detached
Listing Status Sold
Purchase Type For Sale
Square Footage 3,281 sqft
Price per Sqft $198
MLS Listing ID CRMC20139135
Sold Date 10/16/20
Bedrooms 4
Full Baths 2
HOA Y/N No
Originating Board Datashare California Regional
Year Built 1981
Lot Size 1.300 Acres
Property Description
Distinctive Tudor Style home in the highly desirable McSwain area. This 3,281 sq.ft., 4bd/2.5ba, 2 car garage home also includes an additional 1150 sq. ft. completely finished basement game room, complete with wet bar and dance floor. The split-level home boasts a brick tower entrance opening into a grand entryway with curved staircase up to the formal living and dining rooms. The warm family room includes a conventional full brick fireplace with gas log lighter and a large patio door and window assembly for views into the lush backyard. The fireplace also includes a heatilator that ducts warm air from the fireplace to the upstairs hallway which helps to heat the bedrooms. The kitchen provides a free-standing range with an additional wall oven and built in microwave, cast iron sink, glass door cabinetry, 3/4" hardwood floors and adjacent breakfast nook. This custom built home includes numerous additional amenities and high-quality features including; solid wood interior doors and trim with oak veneer, Anderson dual pane wood windows with low maintenance exrterior vinyl finish, solar and gas water heating systems, completely solid sheet metal HVAC duct system, laundry chute, cast iron bath tub, leaded glass windows, custom cabinetry, and many other outstanding details. The home si
Location
State CA
County Merced
Interior
Heating Wood Stove, Central, Fireplace(s)
Cooling Ceiling Fan(s), Central Air, Whole House Fan, Other
Flooring Tile, Carpet, Wood
Fireplaces Type Family Room, Gas Starter, Raised Hearth, Wood Burning, Other
Fireplace Yes
Window Features Double Pane Windows
Appliance Gas Range, Microwave, Oven, Self Cleaning Oven, Trash Compactor, Gas Water Heater, Solar Hot Water
Laundry Laundry Room, Other, Laundry Chute, Inside
Exterior
Garage Spaces 2.0
Pool Gunite, In Ground
View Other
Handicap Access Other
Parking Type Other, Garage Faces Side, RV Access
Private Pool true
Building
Lot Description Other, Landscape Misc
Story 2
Foundation Slab
Architectural Style Tudor
Schools
School District Merced Union High
Read Less
Want to know what your home might be worth? Contact us for a FREE valuation!

Our team is ready to help you sell your home for the highest possible price ASAP

© 2024 BEAR, CCAR, bridgeMLS. This information is deemed reliable but not verified or guaranteed. This information is being provided by the Bay East MLS or Contra Costa MLS or bridgeMLS. The listings presented here may or may not be listed by the Broker/Agent operating this website.
GET MORE INFORMATION


