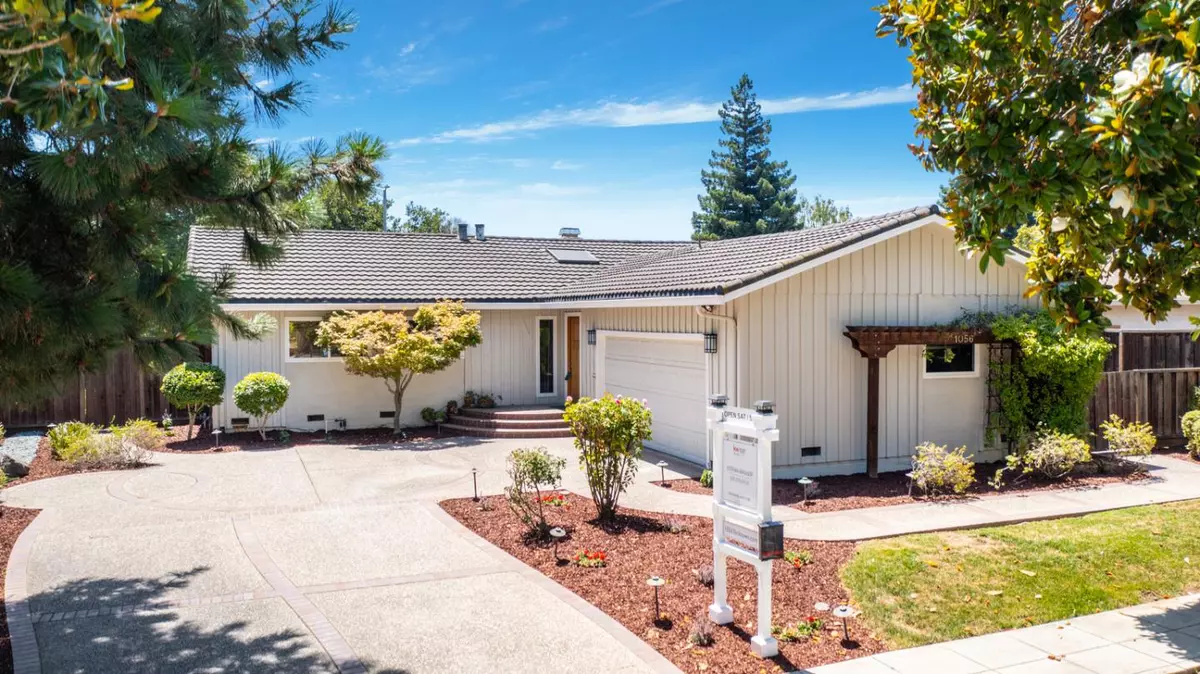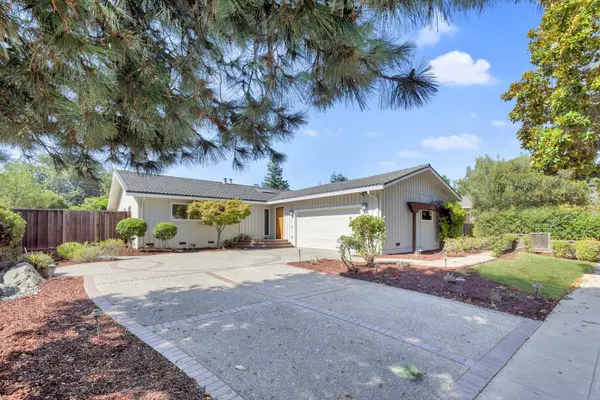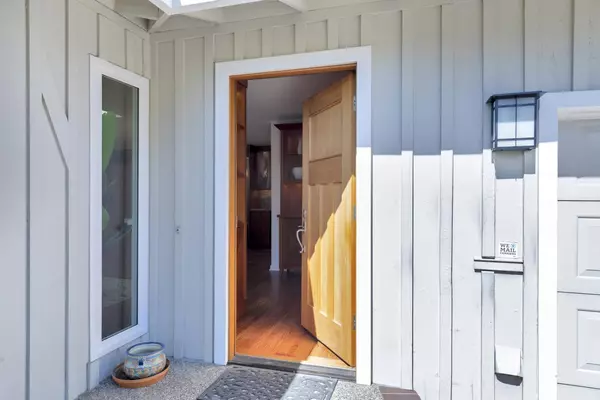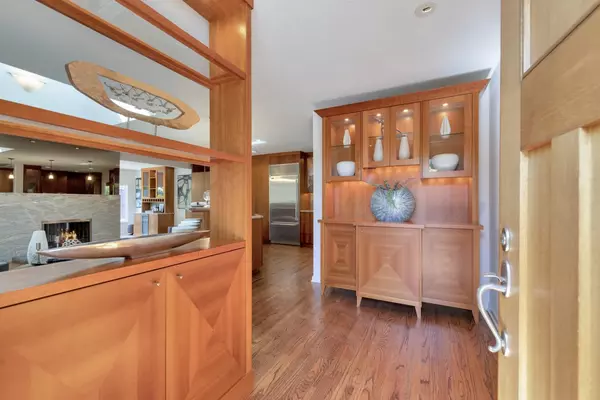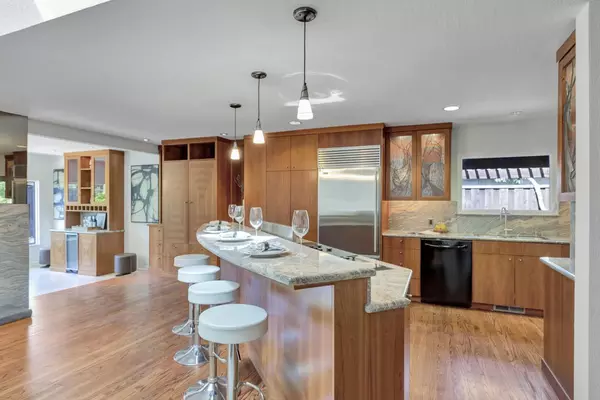$2,200,000
$2,385,800
7.8%For more information regarding the value of a property, please contact us for a free consultation.
1056 Yorktown DR Sunnyvale, CA 94087
3 Beds
2 Baths
1,644 SqFt
Key Details
Sold Price $2,200,000
Property Type Single Family Home
Sub Type Single Family Home
Listing Status Sold
Purchase Type For Sale
Square Footage 1,644 sqft
Price per Sqft $1,338
MLS Listing ID ML81936499
Sold Date 09/12/23
Bedrooms 3
Full Baths 2
Year Built 1956
Lot Size 7,600 Sqft
Property Description
ELEGANT REMODEL WITH PREMIUM FINISHES | Revised with immaculate attention to detail, this home showcases a remodel as outstanding as its highly convenient location. Rich oak floors, oversized picture windows, and furniture-grade built-in cabinetry lend timeless elegance throughout. The open-concept island kitchen features an award-winning design, high-end appliances, and gorgeous custom cabinetry. A sky-lit living room anchors the layout, sharing a dual-sided granite fireplace with the window-lined dining room. The primary suite enjoys an oversized walk-in closet and charming bath. One bedroom boasts two walls of custom storage, including a Murphy bed and desk. Exquisite new landscaping elevates the private backyard. Enjoy annual events and gatherings in the tight-knit Cherryhill neighborhood. Stroll to parks, shopping, dining, and Zanotto's! Excellent commuter access and proximity to top schools like Cherry Chase Elementary, Sunnyvale Middle, and Homestead High (buyer to verify).
Location
State CA
County Santa Clara
Area Sunnyvale
Zoning R1
Rooms
Family Room Other
Other Rooms Den / Study / Office, Formal Entry
Dining Room Breakfast Bar, Dining Area
Kitchen Cooktop - Electric, Countertop - Granite, Dishwasher, Exhaust Fan, Garbage Disposal, Island, Oven - Electric, Oven - Self Cleaning, Oven Range - Built-In, Refrigerator, Wine Refrigerator
Interior
Heating Central Forced Air - Gas
Cooling Central AC
Flooring Hardwood, Stone
Fireplaces Type Dual See Thru, Living Room, Other
Laundry Dryer, Electricity Hookup (220V), In Garage, Washer
Exterior
Exterior Feature Back Yard, Fenced, Low Maintenance, Sprinklers - Auto, Sprinklers - Lawn
Parking Features Attached Garage
Garage Spaces 2.0
Fence Wood
Utilities Available Natural Gas, Public Utilities
View Hills, Neighborhood
Roof Type Metal,Other
Building
Lot Description Grade - Level, Regular
Story 1
Foundation Concrete Perimeter
Sewer Sewer - Public
Water Public
Level or Stories 1
Others
Tax ID 202-29-014
Horse Property No
Special Listing Condition Not Applicable
Read Less
Want to know what your home might be worth? Contact us for a FREE valuation!

Our team is ready to help you sell your home for the highest possible price ASAP

© 2024 MLSListings Inc. All rights reserved.
Bought with Ming Wei Chien • Compass
GET MORE INFORMATION


