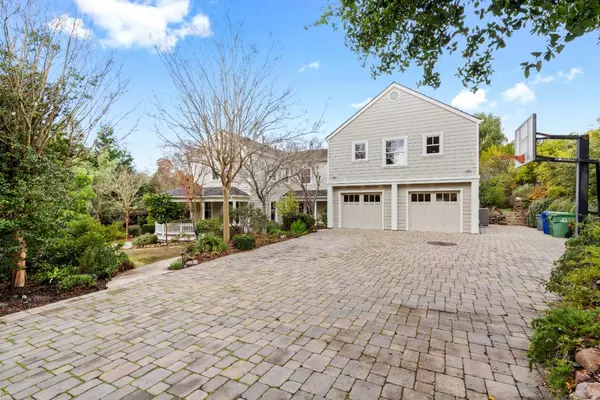$6,650,000
$6,795,000
2.1%For more information regarding the value of a property, please contact us for a free consultation.
12774 Leander DR Los Altos Hills, CA 94022
6 Beds
5.5 Baths
4,600 SqFt
Key Details
Sold Price $6,650,000
Property Type Single Family Home
Sub Type Single Family Home
Listing Status Sold
Purchase Type For Sale
Square Footage 4,600 sqft
Price per Sqft $1,445
MLS Listing ID ML81951503
Sold Date 03/04/24
Bedrooms 6
Full Baths 5
Half Baths 1
Year Built 2004
Lot Size 1.000 Acres
Property Description
This vibrant home built in 2004, set on a 1-acre lush landscape, epitomizes privacy and luxury. As you step inside, the grandeur of the living room greets you, leading to a cozy dining space, a chefs delight kitchen, a snug family room, and a tranquil study. The upper level is a sanctuary of comfort, hosting the lavish primary suite, a charming guest suite, and four additional bedrooms or flexible spaces. The fun extends outside where a standalone entertainment/theater room opens to an alfresco dining haven. The outdoor area is a kaleidoscope of tiered gardens, displaying a variety of colors and fragrances, interwoven with stone walkways, playful fountains, and pergolas creating enchanting garden nooks. This delightful estate, just a stone's throw from the town center, perfectly balances excitement and tranquility, sophistication, and comfort. Its a lively, one-of-a-kind haven that turns everyday living into a joyful experience.
Location
State CA
County Santa Clara
Area Los Altos Hills
Zoning R1
Rooms
Family Room Kitchen / Family Room Combo
Other Rooms Den / Study / Office, Formal Entry, Laundry Room
Dining Room Breakfast Bar, Formal Dining Room, Breakfast Nook, Eat in Kitchen
Kitchen Dishwasher, Island with Sink, Microwave, Oven - Double, Countertop - Quartz, Pantry, Oven Range - Gas, Refrigerator
Interior
Heating Central Forced Air - Gas
Cooling Central AC
Flooring Tile, Hardwood
Fireplaces Type Gas Burning, Living Room, Other Location
Laundry Inside, Washer / Dryer
Exterior
Exterior Feature Back Yard, Fire Pit, Balcony / Patio, Storage Shed / Structure
Garage Attached Garage, Off-Street Parking
Garage Spaces 2.0
Utilities Available Public Utilities
Roof Type Composition
Building
Story 2
Foundation Concrete Slab
Sewer Septic Tank / Pump
Water Public
Level or Stories 2
Others
Tax ID 175-45-027
Horse Property No
Special Listing Condition Not Applicable
Read Less
Want to know what your home might be worth? Contact us for a FREE valuation!

Our team is ready to help you sell your home for the highest possible price ASAP

© 2024 MLSListings Inc. All rights reserved.
Bought with Steven Wen • Keller Williams Thrive
GET MORE INFORMATION





