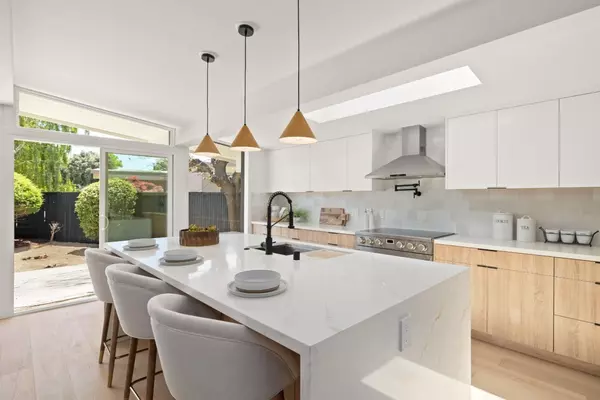$3,730,000
$2,888,888
29.1%For more information regarding the value of a property, please contact us for a free consultation.
1189 Vanderbilt CT Sunnyvale, CA 94087
5 Beds
3.5 Baths
2,620 SqFt
Key Details
Sold Price $3,730,000
Property Type Single Family Home
Sub Type Single Family Home
Listing Status Sold
Purchase Type For Sale
Square Footage 2,620 sqft
Price per Sqft $1,423
MLS Listing ID ML81964234
Sold Date 05/24/24
Style Eichler
Bedrooms 5
Full Baths 3
Half Baths 1
Year Built 1960
Lot Size 9,422 Sqft
Property Description
This gem home is almost built from stud up in 2024. The home was reconfigured and redesigned to embrace the principles of Vastu and Feng Shui. Inviting front entrance with a variety of plants and shrubs, new roof, sidings, drywalls, insulations, hardwood floor throughout, and designer lightings. The stunning gourmet kitchen features quartz countertops, expanded waterfall island and modern cabinetry, and Bosch stainless appliances. Off the kitchen is the breakfast nook area with wet bar enclosed with the view of the Zen garden from courtyard. The extraordinary living room offers plenty of natural lighting, designer see-through fireplace, customized made sunroof skylights, hidden HVAC system, and a slider access to the backyard. The enlarged master suite offers an office space separated by handmade rotatable wood screening, panoramic folding door, dual sinks with make-up drawer in the middle, and a designed branded freestanding tub as well as Porcelanosa tiles. Sophisticated designed landscaping features plenty of play areas, salmon bay stone, beach pebbles, DG gravels, and a variety of shrubs and mature trees. Tight-knit Fairbrae neighborhood close to Fairbrae swim & racquet. Conveniently located near shops, parks, and major high tech companies like Google, LinkedIn, and Apple.
Location
State CA
County Santa Clara
Area Sunnyvale
Zoning R1
Rooms
Family Room Kitchen / Family Room Combo
Other Rooms Den / Study / Office, Storage
Dining Room Breakfast Nook, Dining Area in Living Room
Kitchen Countertop - Quartz, Dishwasher, Garbage Disposal, Hood Over Range, Island, Island with Sink, Oven Range - Electric, Pantry, Refrigerator, Skylight
Interior
Heating Heating - 2+ Zones, Individual Room Controls
Cooling Multi-Zone
Flooring Hardwood
Fireplaces Type Dual See Thru, Living Room
Laundry Inside, Washer / Dryer
Exterior
Exterior Feature Back Yard, Balcony / Patio, Courtyard, Deck , Fenced, Sprinklers - Auto
Parking Features Attached Garage, Off-Street Parking
Garage Spaces 2.0
Fence Fenced
Utilities Available Public Utilities
Roof Type Bituthene
Building
Story 1
Foundation Concrete Slab
Sewer Sewer - Public
Water Public
Level or Stories 1
Others
Tax ID 202-07-006
Horse Property No
Special Listing Condition Not Applicable
Read Less
Want to know what your home might be worth? Contact us for a FREE valuation!

Our team is ready to help you sell your home for the highest possible price ASAP

© 2024 MLSListings Inc. All rights reserved.
Bought with RECIP RECIP • Out of Area Office
GET MORE INFORMATION






