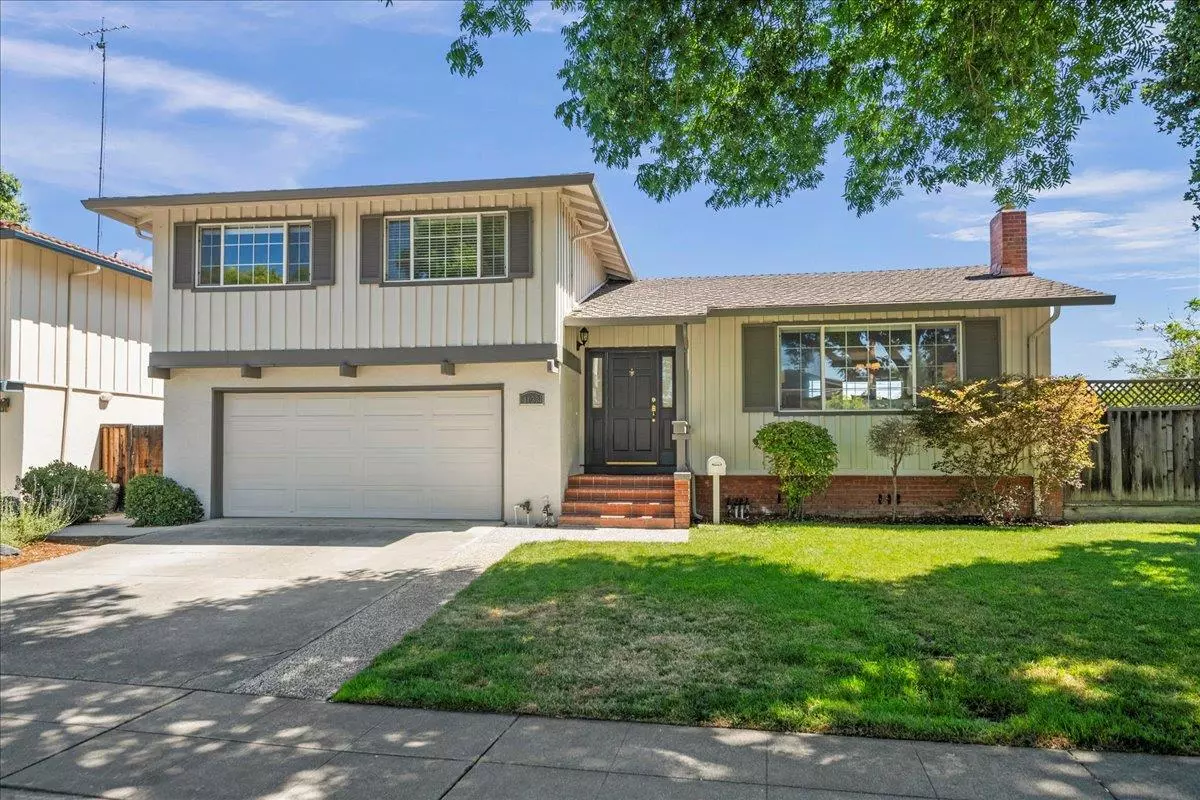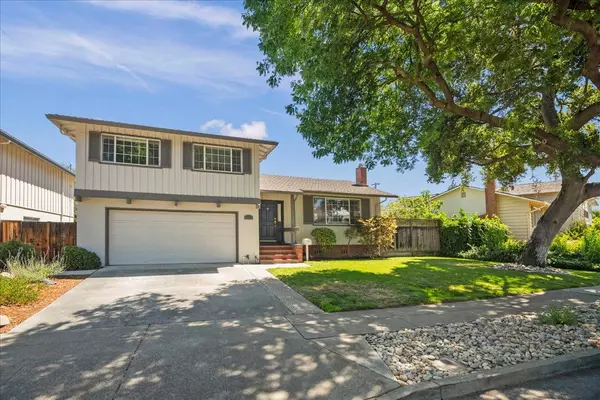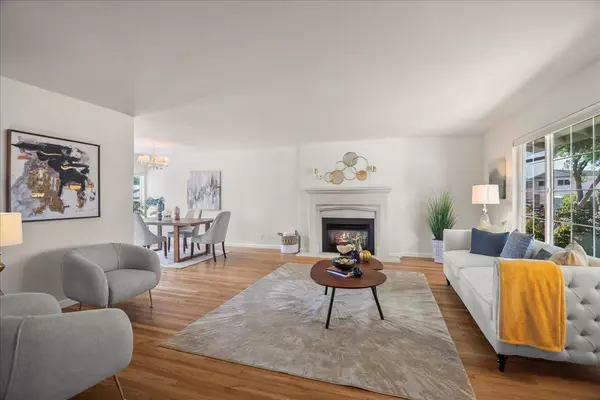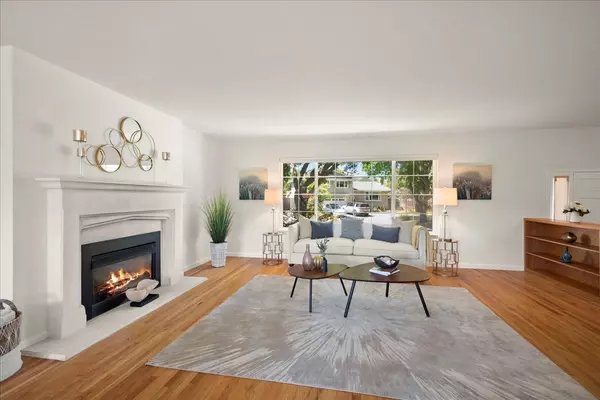$2,860,000
$2,890,000
1.0%For more information regarding the value of a property, please contact us for a free consultation.
1033 W Knickerbocker DR Sunnyvale, CA 94087
3 Beds
3 Baths
1,784 SqFt
Key Details
Sold Price $2,860,000
Property Type Single Family Home
Sub Type Single Family Home
Listing Status Sold
Purchase Type For Sale
Square Footage 1,784 sqft
Price per Sqft $1,603
MLS Listing ID ML81971255
Sold Date 08/29/24
Bedrooms 3
Full Baths 3
Year Built 1962
Lot Size 6,534 Sqft
Property Description
Discover the perfect blend of classic charm and modern elegance in this gorgeous home featuring a recently remodeled kitchen with oak cabinetry, stainless steel appliances, recess lighting, tile flooring and marble backsplash, remodeled baths, a separate family room/ bonus room with full bath with French windows leading to a 100 sqft permitted sunroom., plus an art studio in the beautifully landscaped backyard. This residence includes spacious decking and a large patio for intimate gatherings. Spacious living room with fireplace, hardwood floors, new copper plumbing, new sewage line, newer paint inside and outside, inside laundry with washer and dryer, double-paned windows, skylight. raised panel interior and closet door with organizer, Over $100 K spent for recent upgrades. Centrally located within walking distance to Mango and De Anza parks, nationally ranked schools, Cherry Chase Elementary, Sunnyvale Middle, Homestead High, and high-tech hubs.
Location
State CA
County Santa Clara
Area Sunnyvale
Zoning R0
Rooms
Family Room Separate Family Room
Other Rooms Artist Studio, Bonus / Hobby Room, Laundry Room, Solarium
Dining Room Dining "L", Eat in Kitchen
Kitchen 220 Volt Outlet, Cooktop - Electric, Countertop - Granite, Dishwasher, Exhaust Fan, Garbage Disposal, Microwave, Oven - Built-In, Refrigerator, Skylight
Interior
Heating Central Forced Air, Central Forced Air - Gas
Cooling None
Flooring Hardwood, Tile
Fireplaces Type Living Room
Laundry In Utility Room, Washer / Dryer
Exterior
Parking Features Attached Garage
Garage Spaces 2.0
Utilities Available Natural Gas, Public Utilities, Solar Panels - Owned
Roof Type Shingle
Building
Story 2
Foundation Concrete Perimeter and Slab, Wood Frame
Sewer Sewer - Public
Water Public
Level or Stories 2
Others
Tax ID 198-30-037
Horse Property No
Special Listing Condition Not Applicable
Read Less
Want to know what your home might be worth? Contact us for a FREE valuation!

Our team is ready to help you sell your home for the highest possible price ASAP

© 2024 MLSListings Inc. All rights reserved.
Bought with Steven Wen • Keller Williams Thrive
GET MORE INFORMATION






